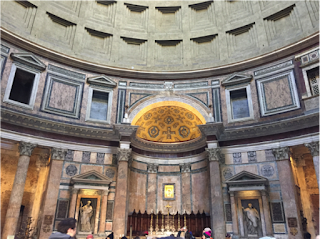This blog post on one of the latest monuments in the Roman Forum was composed by classics gurus Emily Carville and Joana Sartor. Enjoy!
Lucius Septimius
Severus reigned as Emperor of Rome from 193-211 CE. As emperor he took over all
the roles of the republic such as, Tribune of the Plebs, Pontifex Maximus,
General, Consul and Proconsul. During each of these important roles he was
re-elected, which showed how he was favored by the people of Rome. While
reigning in Rome, the “military man” Severus went to Parthia seeking military
conquests. Around 197 A.D.
he successfully defeated the empire’s capital, Ctesiphon. As a result of his
victory, he and his sons (Caracalla and Geta) were awarded the Arch of
Septimius Severus, as seen below, in 203 CE.
 |
| Arch of Septimius Severus (pronounced Se-VAY-rus) in the Roman Forum. |
Located
in the Roman Forum and on the triumphal route, this arch has a travertine and
brick core, but is faced with marble giving it a more noble appearance. Even
though it is now only a monument, originally a street ran along the center
arch. On the spandrels we notice winged figures, one on each side, holding a
trophy—representing the victory of Septimius Severus. In addition, the center
arch’s keystone is a representation of Mars while the smaller arch’s keystone
represents Bacchus and Hercules. The arch of Septimius Severus has four
non-weight bearing composite columns; meaning they’re Ionic and Corinthian
styled. However, because the columns are in fact non-weight bearing, there are
pilasters that support the arch behind each column. Both the pilasters and the
columns were made of proconnesian marble, again adding to the beauty of this
gifted arch. Lastly, if you take a close look between the columns, you can see
the story of the war.
 |
| Side View. |
 |
| Close-up of panels describing the war against the Parthians. |
In
the south pier there is a staircase that leads to the attic and the roof. The
dedicatory inscription located at the top of the arch where this hollow attic
is lets us know who that arch was for and for what reason, it adds purpose to
the arch. Dedicated to both Caesar Lucius Septimius Severus and his son Caesar
Marcus Aurelius Antoninus (Caracalla), the arch describes these men in a high
fashion, describing both their roles in Roman society, but also relates them to
other people. Starting with Septimius Severus, he is the son of Marcus, which
is important to note because the Romans were often seen in a certain light due
to who their father was. He is described as "Pius" and the "Pater
Patriae" which not only makes it known that his relationships with the
people and gods are proper, but let's the Romans know that he is the father of
the land. He is then compared to emperors Pertinax and Augustus which helps
people understand the kind of emperor Septimius wanted to be seen as. Pertinax
being one of the emperors of the five emperors and Augustus being the first and
overall most important in building Rome. Parthicus and Adiabenicus are then
mentioned which are the areas which Septimius conquered in Persia, and the main
reason for this arch being built. Each job that he has taken over due to the
republic of Rome disintegrating is listed with the times he has been re-elected
for said job. This shows just how much power Septimius had in the society.
These jobs include Pontifex Maximus, the highest priest in Rome, Tribune of the
Plebs, General, Consul, and Proconsul. Most of these titles were also given to
Septimius' son Marcus Aurelius Antonius as well. Originally the arch had been
dedicated to Septimius and his two sons, Marcus and Geta, but in 212 CE. Marcus
murdered Geta as voted on by the Senate and the inscription was changed. Before
the murder the inscription read "P. Septimio L. Fil. Getae nobiliss
Caesari" meaning Publius Septimius Geta son of Lucius most noble of the
Caesar family. It was then changed to "Optimis fortissimisque
principibus" meaning the best and most strong leaders (Septimius and
Marcus). Finally, the inscription talks about how the arch was also awarded to these
men for their virtues and restoring the republic to Rome. It is clear that
Septimius and his sons did not in fact restore the republic to Rome due to the
fact that they were emperors, but rather this is probably a figurative
statement in which the emperors are trying to tie themselves to the old Roman
republic.
 |
| Close-up of the inscription. |
Overall, the arch was
very impressive. Since there are only three surviving arches, one of them being
Septimius’, there is a lot of historical value to it. Structurally the arch is
similar to other triumphal arches, but it has many key differences which make
it special to that time period and emperor.


















